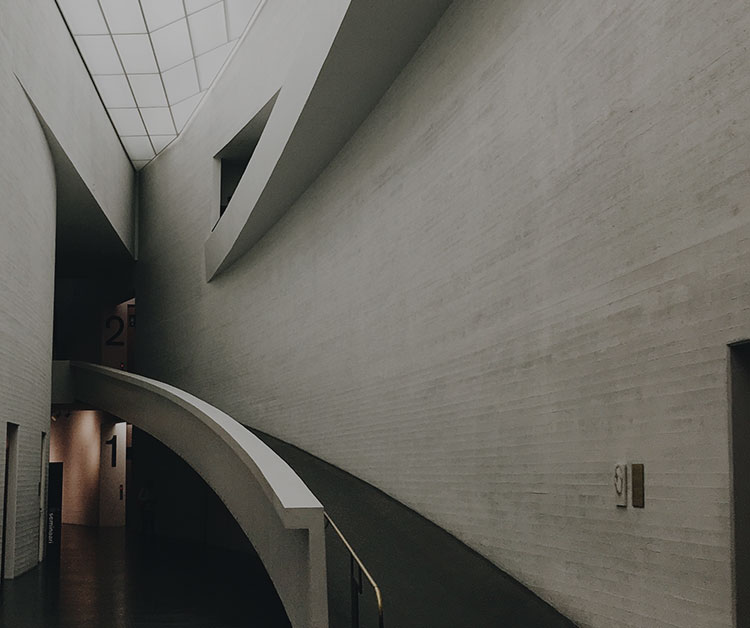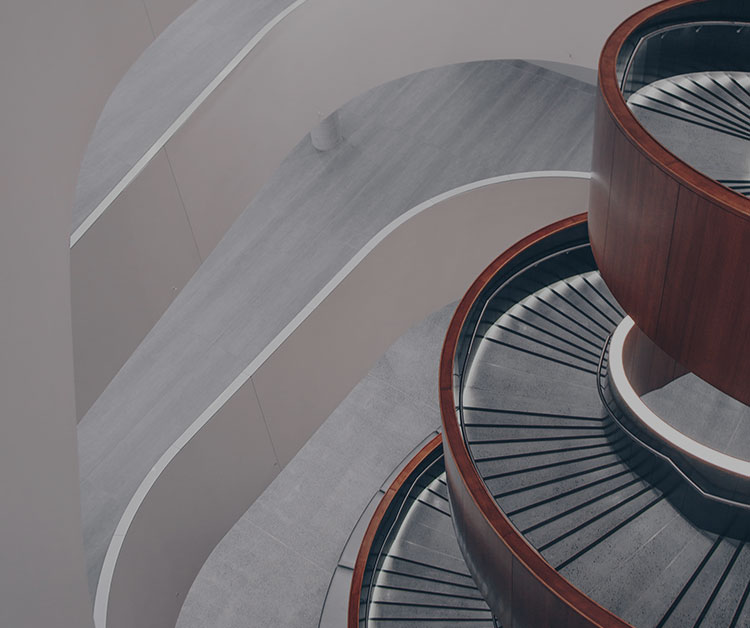In 3D design, things or places are built, modified, and rendered digitally using specialised software to give the impression that they are three-dimensional.
How it Works:
- Modelling: Using polygons, curves, and other geometric shapes, designers produce a digital depiction of an item or place. This refers to creating intricate rooms, furnishings, and architecture in home design.
- Texturing: To give a 3D model a realistic appearance, materials and textures are used, such as finishing surfaces or walls.
- Lighting: To improve realism and demonstrate how various lighting conditions impact the area, virtual lighting sources are positioned to represent how light interacts with the model.
- Rendering: The completed model is transformed into crisp, animated pictures. To create realistic images, this phase requires calculating the effects of texture, light, and shadow.
- Review & Refinement: To enhance accuracy or aesthetics, designers examine the produced pictures and make any necessary revisions.
Before building even starts, 3D design aids in the visualisation and planning of architectural layouts, interior designs, and general aesthetics.







