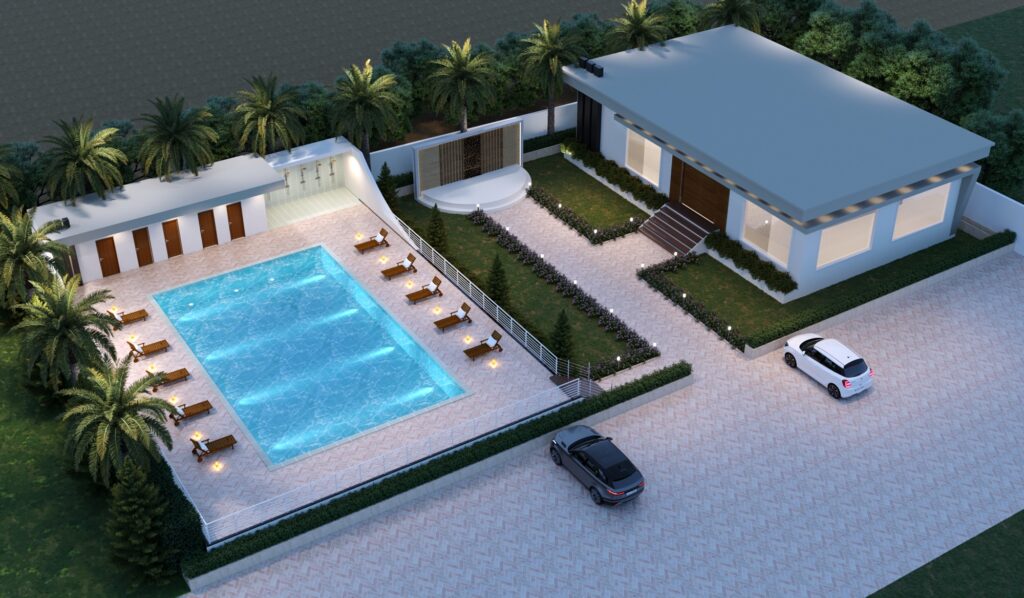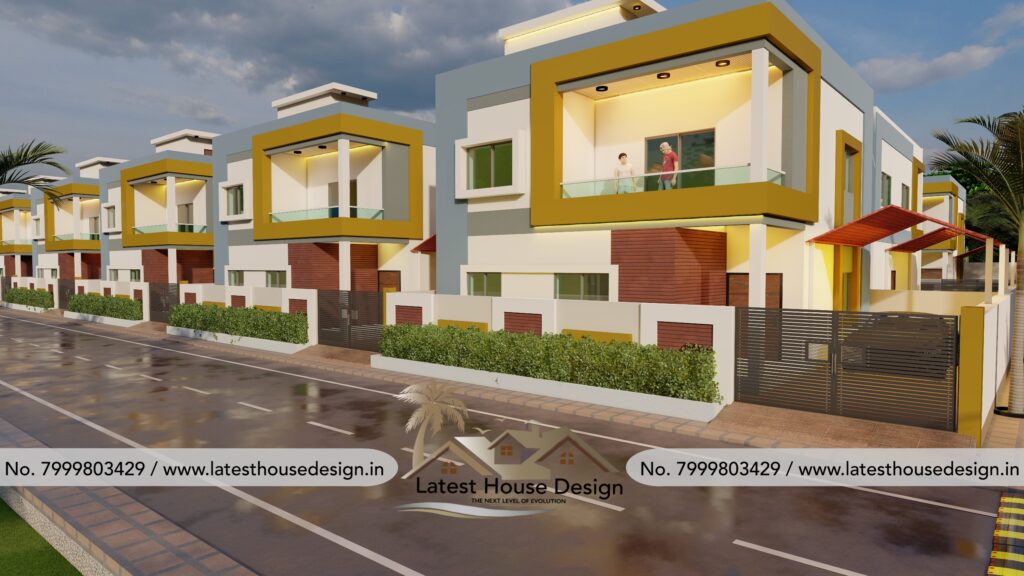Hamsa Raaga Villas
- Home
- Hamsa Raaga Villas
Latest House Design: Leading Landscape Designer in India
Latest House Design is renowned as one of the best landscape design companies in India, specializing in innovative and sustainable township designs. Our mission is to create harmonious living environments that seamlessly blend nature, functionality, and aesthetics
Our township designs aim to create vibrant, self-sustaining communities that balance residential, commercial, and recreational spaces. Key principles include sustainability, connectivity, and inclusivity, ensuring a high quality of life for all residents.
Thoughtfully planned neighborhoods with diverse housing options, including luxury villas, Modern home designs, modern apartments, Green building practices and eco-friendly homes to cater to various demographics.

Hamsa Raaga Villas
Hamsa Raaga Villas is an exquisite residential project sprawled over 7.72 acres in the serene locale of Tadipatri. Designed for those seeking a blend of luxury and tranquility, the project features a total of 108 elegantly crafted villas, each embodying modern aesthetics and thoughtful design.
Project Highlights:
- Total Area: 7.72 Acres
- Total Villas: 108 Luxury Villas
- Villa Configuration: G+1 (Ground + First Floor)
- Ground Floor Area: 1,050 sq. ft.
- First Floor Area: 1,050 sq. ft.
- Total Built-up Area per Villa: 2,180 sq. ft.
- Staircase Headroom: 80 sq. ft.
- Orientation: East and West facing villas


The Hamsa Raaga Villas are designed to maximize space and natural light. Each villa features a contemporary architectural style, with a harmonious blend of traditional elements that resonate with the surrounding landscape. The use of high-quality materials ensures durability and elegance, making every villa a true sanctuary.
Layout:
Ground Floor (1,050 sq. ft.):
- An open-plan living area that seamlessly connects with the dining space, creating an inviting atmosphere for family gatherings and entertaining guests.
- A modern kitchen equipped with premium fittings, designed for both functionality and style.
- Thoughtfully designed bedrooms with attached bathrooms that offer privacy and comfort.
- A small landscaped garden or patio area enhances outdoor living, perfect for relaxation and leisure.
First Floor (1,050 sq. ft.):
- A spacious master suite with ample natural light and an en-suite bathroom.
- Additional bedrooms that can be customized as guest rooms, children’s rooms, or home offices.
- A balcony or terrace providing stunning views of the surrounding landscape, ideal for morning coffee or evening relaxation.



Hamsa Raaga Villas promises a plethora of amenities that cater to a luxurious lifestyle:
- Clubhouse: A central hub featuring recreational facilities, a fitness center, and a lounge area.
- Swimming Pool: An inviting pool surrounded by landscaped gardens, offering a perfect retreat for families.
- Mandir and Green Spaces: Expansive green areas throughout the project for leisurely walks, picnics, and outdoor activities.
- Security: 24/7 security services, ensuring safety and peace of mind for all residents.



Landscaping:
The landscape design complements the architectural elegance of the villas. Lush gardens, tree-lined pathways, and water features create a serene environment that encourages a connection with nature. Each villa is surrounded by thoughtfully designed landscaping that enhances privacy and aesthetic appeal.
Location:
Situated in Tadipatri, Hamsa Raaga Villas is conveniently located near essential amenities such as schools, shopping centers, and healthcare facilities, making it an ideal choice for families. The area’s serene surroundings and vibrant community add to the charm of living in this luxurious enclave.
Latest House Design
Latest House Design is at the forefront of landscape architecture in India, offering innovative township designs that prioritize sustainability, connectivity, and community well-being. Our commitment to excellence ensures that each project enhances the quality of life for residents while positively impacting the environment. Partner with us to create your dream community that stands the test of time.
