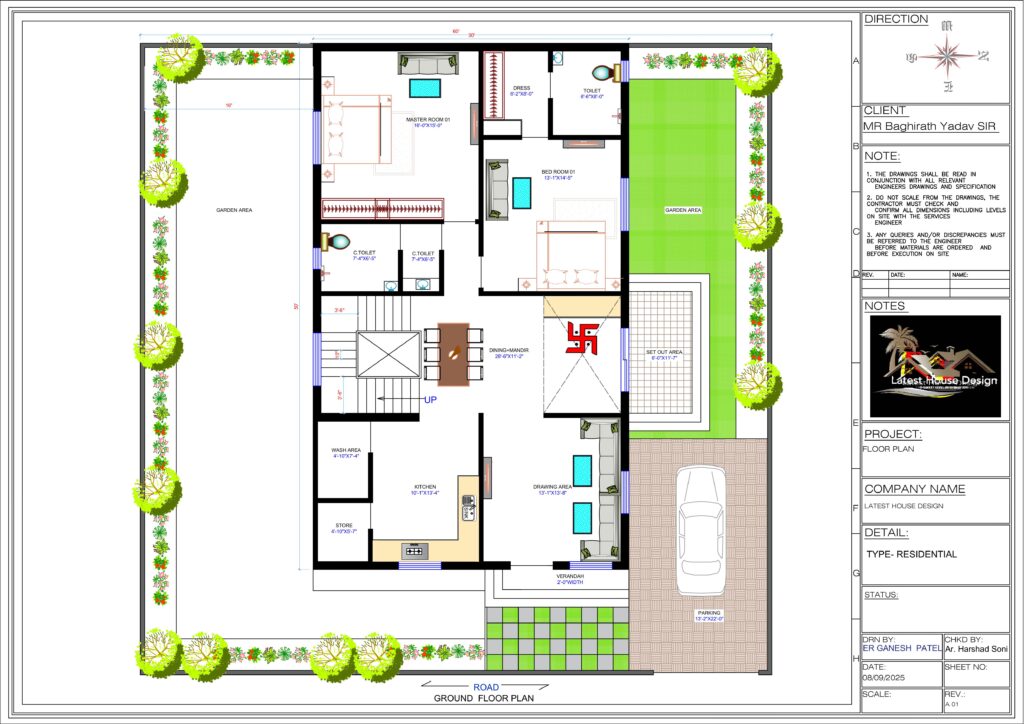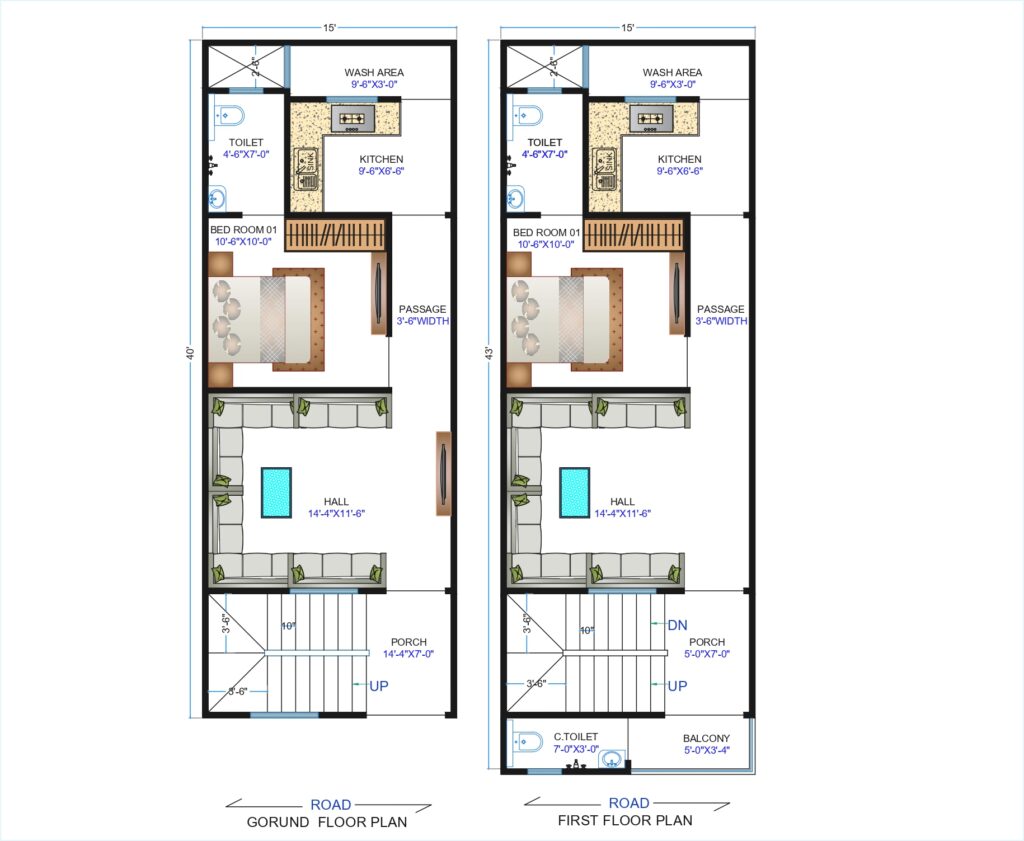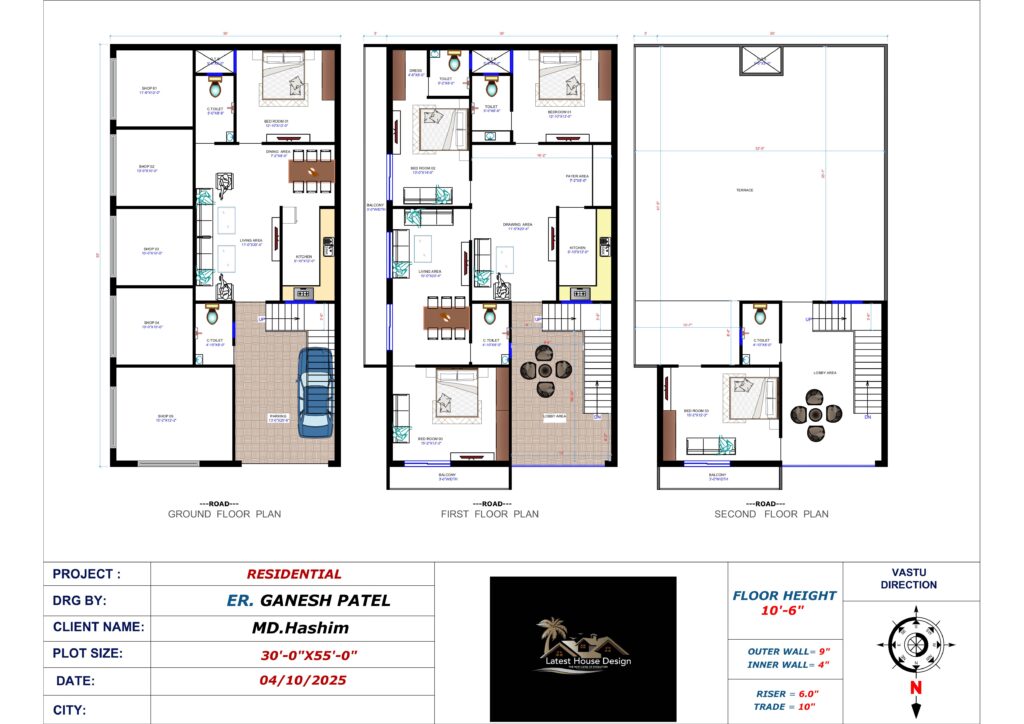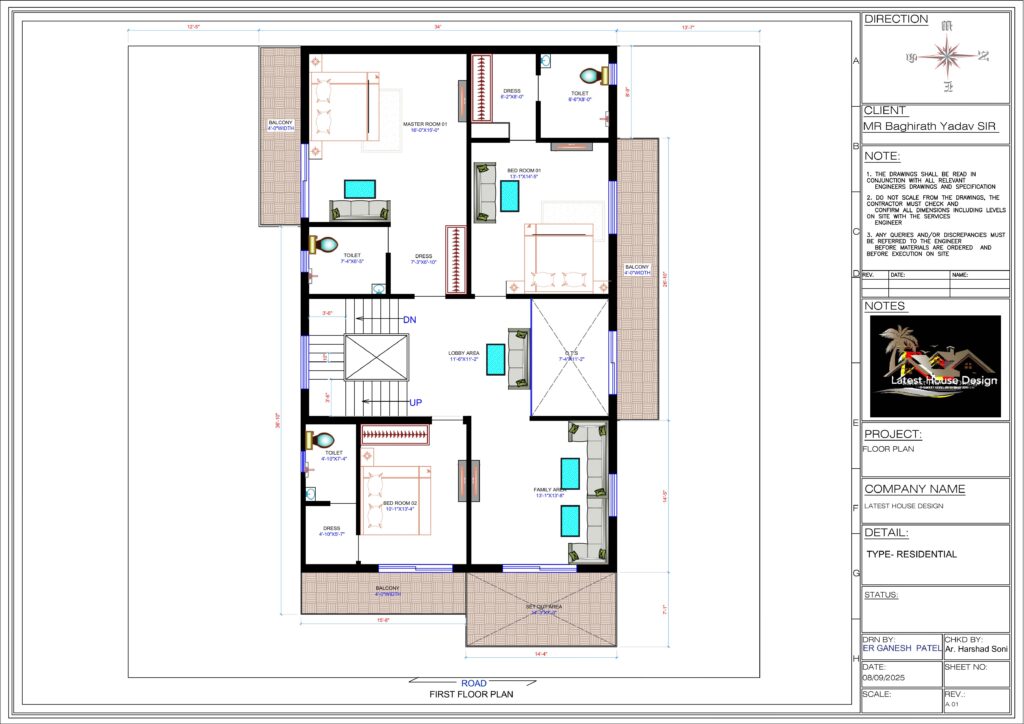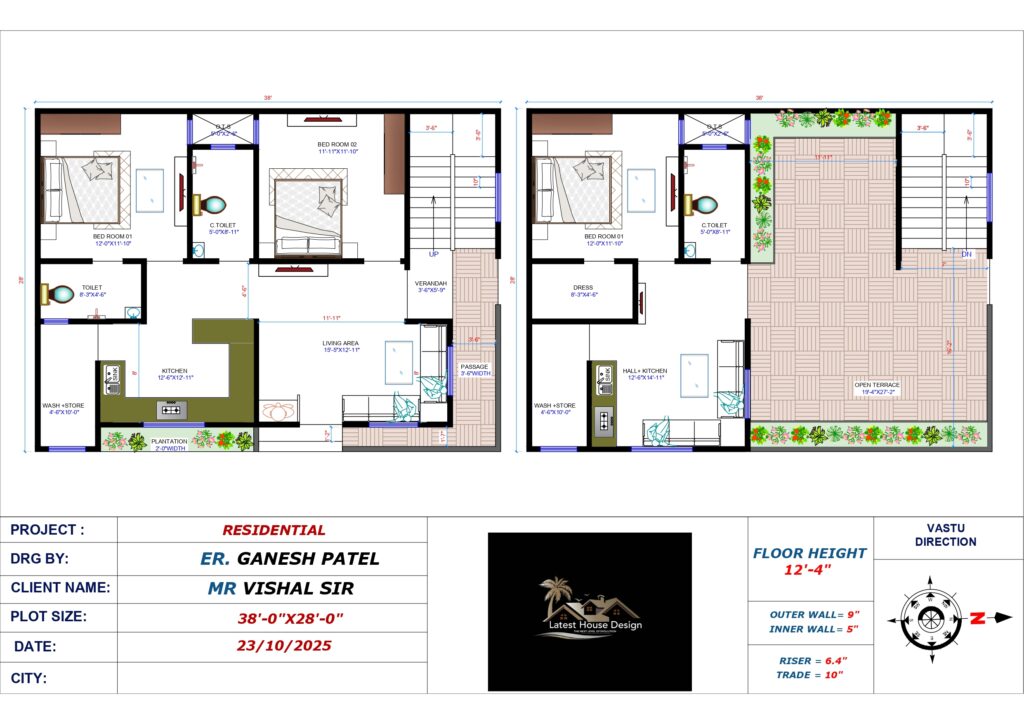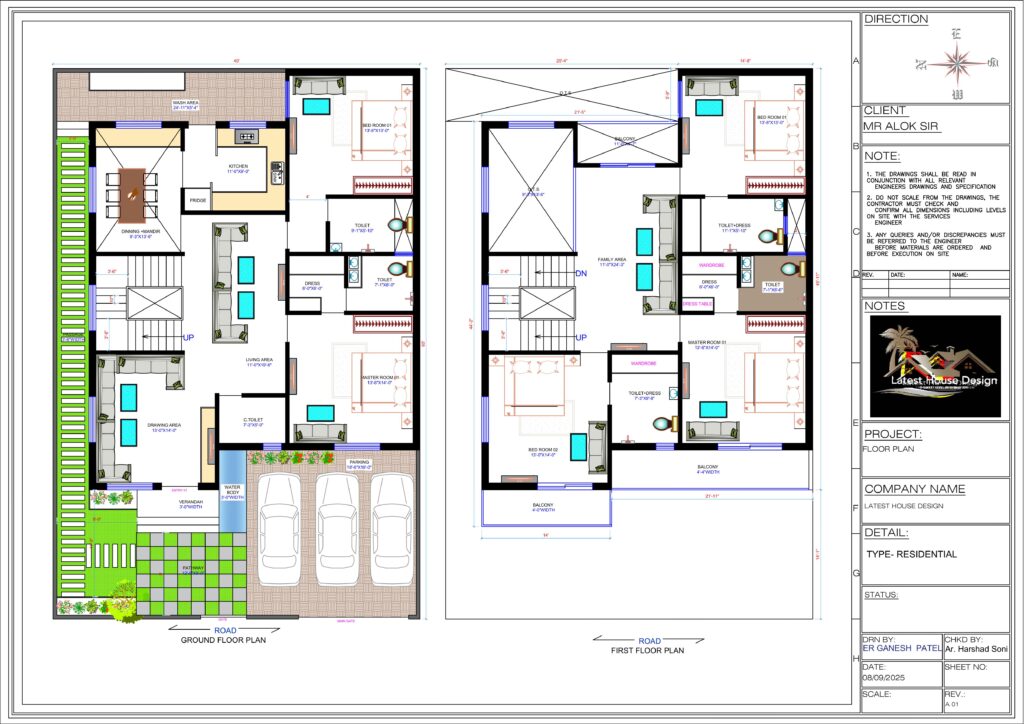
What is Floor Plan
A floor plan is a thorough schematic that displays the rooms and areas that make up a structure. It’s necessary to create practical and efficient housing layouts. Knowing floor layouts is helpful in making the most of available space and guaranteeing that your house design suits your demands, regardless of the size of the house plan you’re working on. To discover the ideal house designs and house plans for your unique needs, go through a variety of floor layouts.
There Are Two Type Of Floor Plan:
- Commercial Floor Plan: A commercial floor plan is a comprehensive design that shows how an office, retail store, restaurant, shop, or other type of company facility should be laid up. It acts as a blueprint for the space’s layout, organisation, and design.
- Residential Floor Plan: A residential floor plan is a meticulously drawn diagram that displays how rooms, spaces, and other characteristics are arranged within a house or flat.
Commercial Floor Plan






Residential Floor Plan
