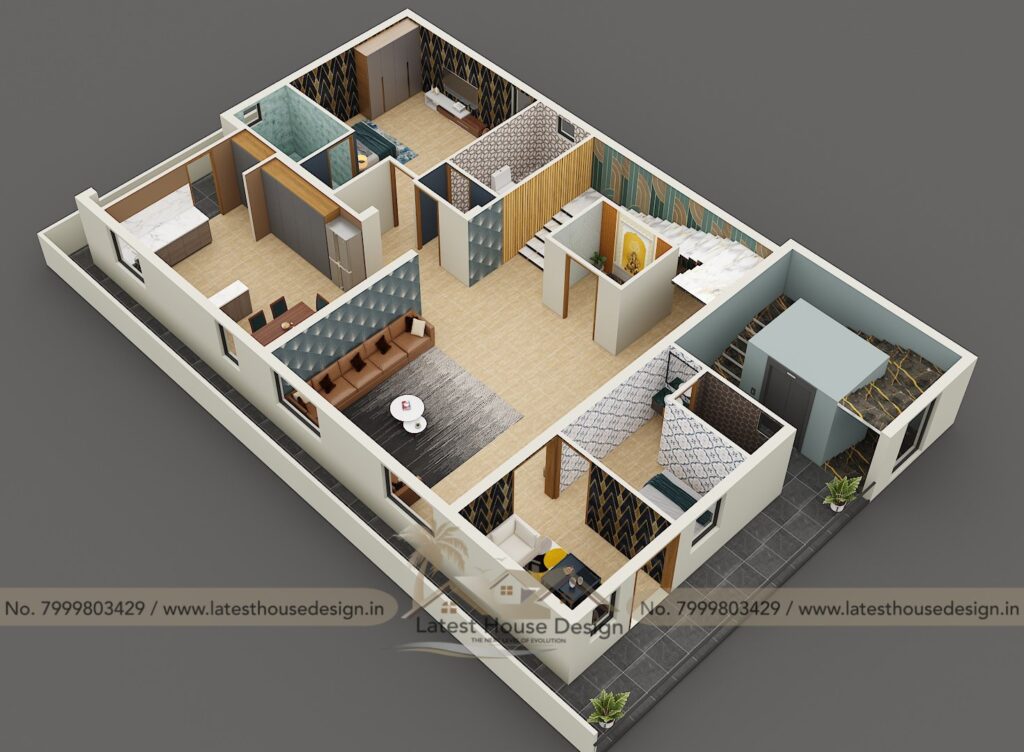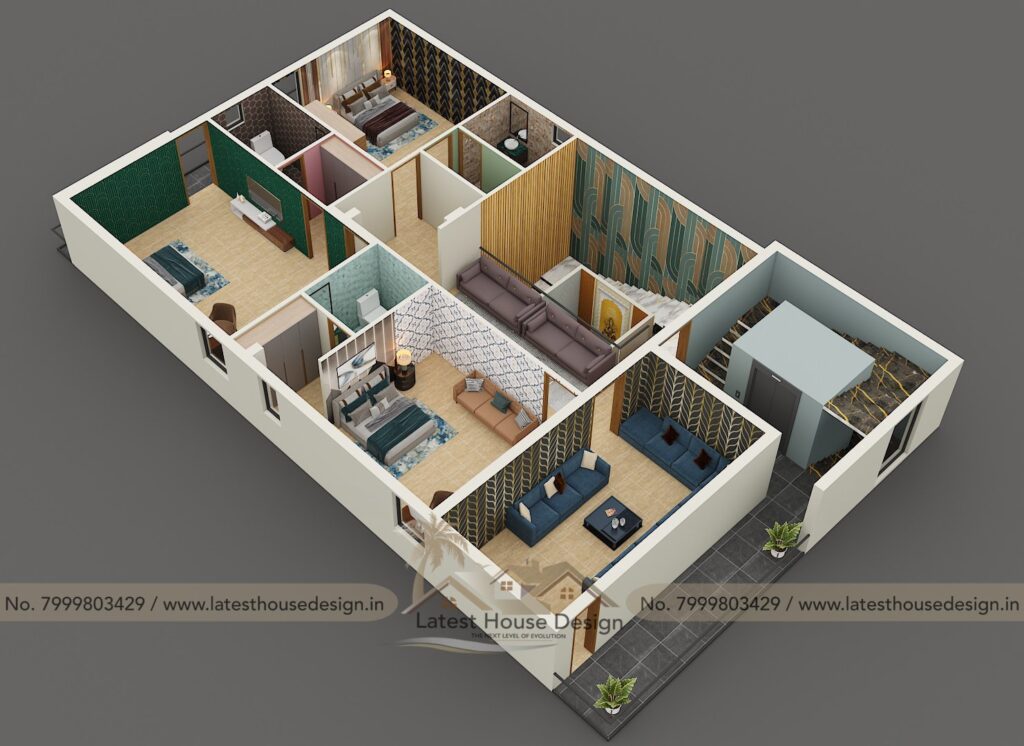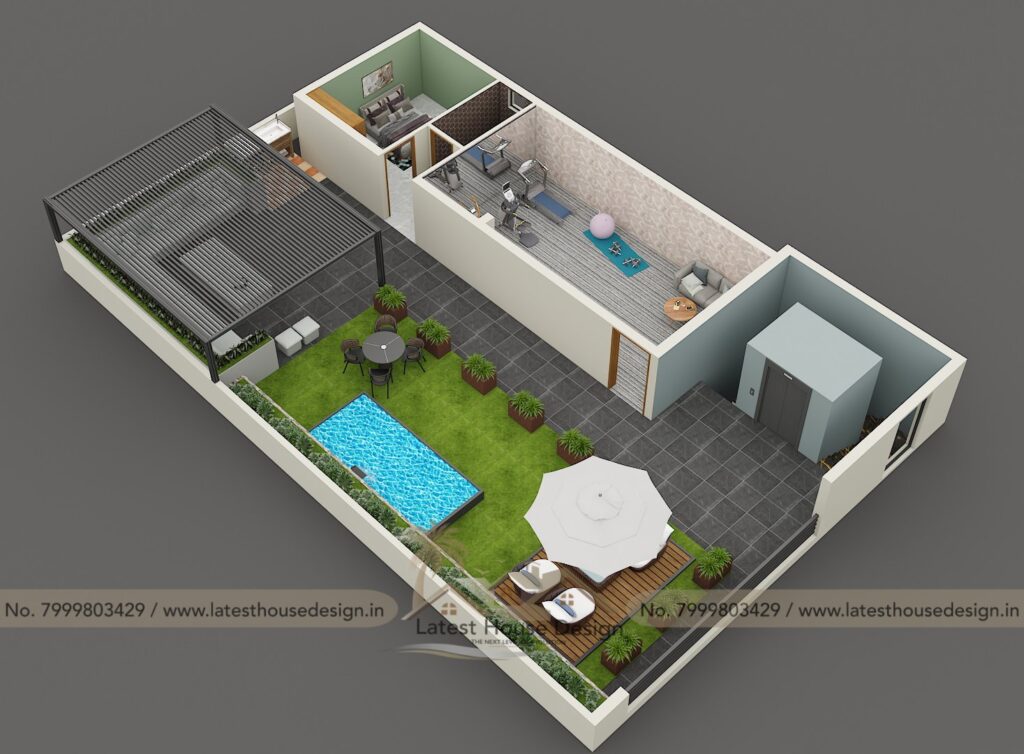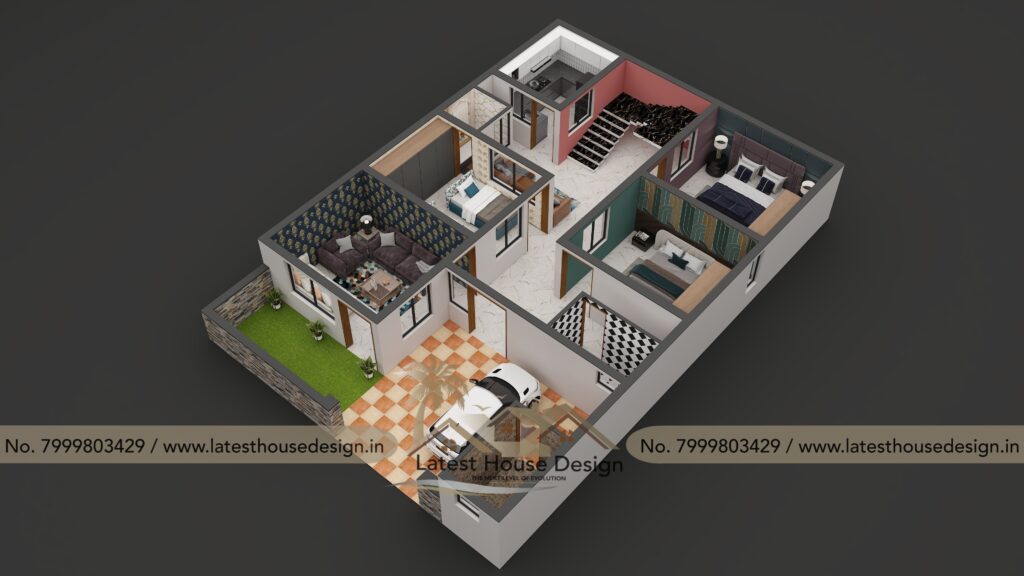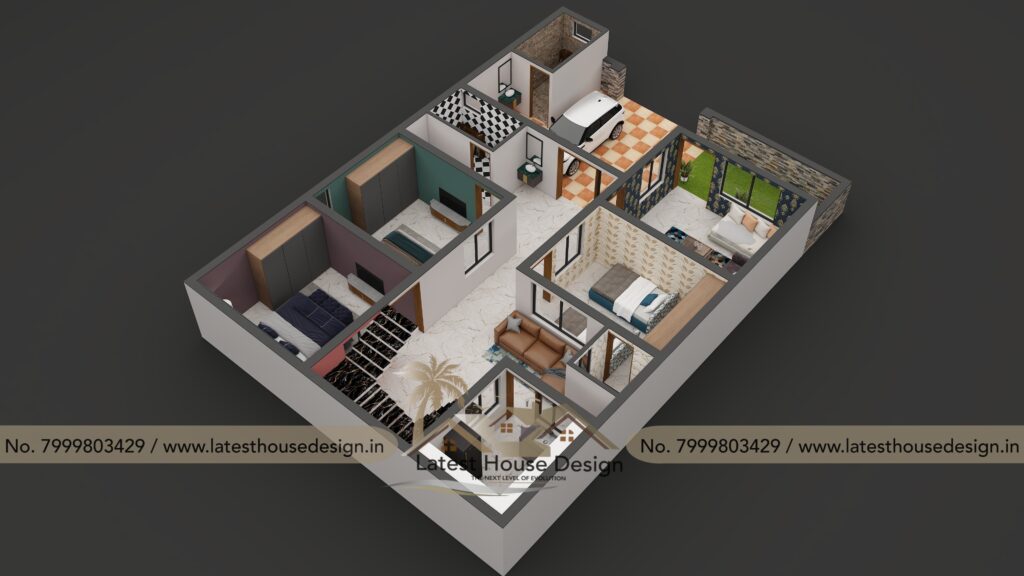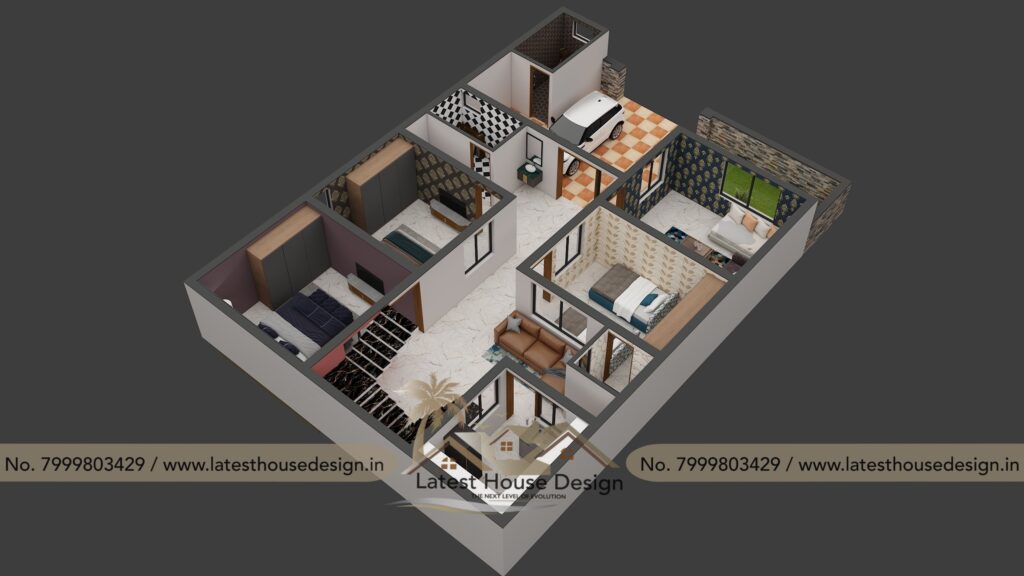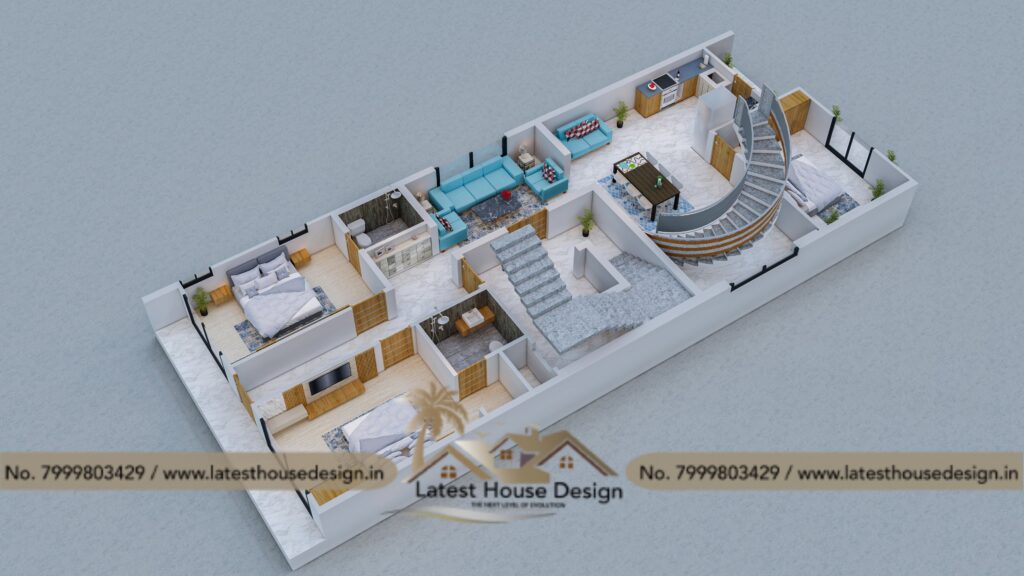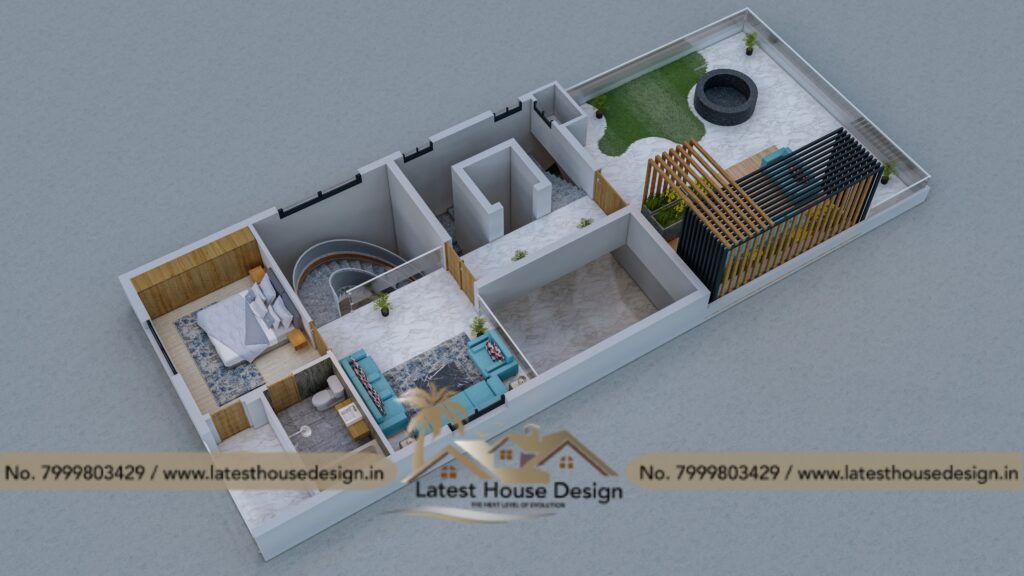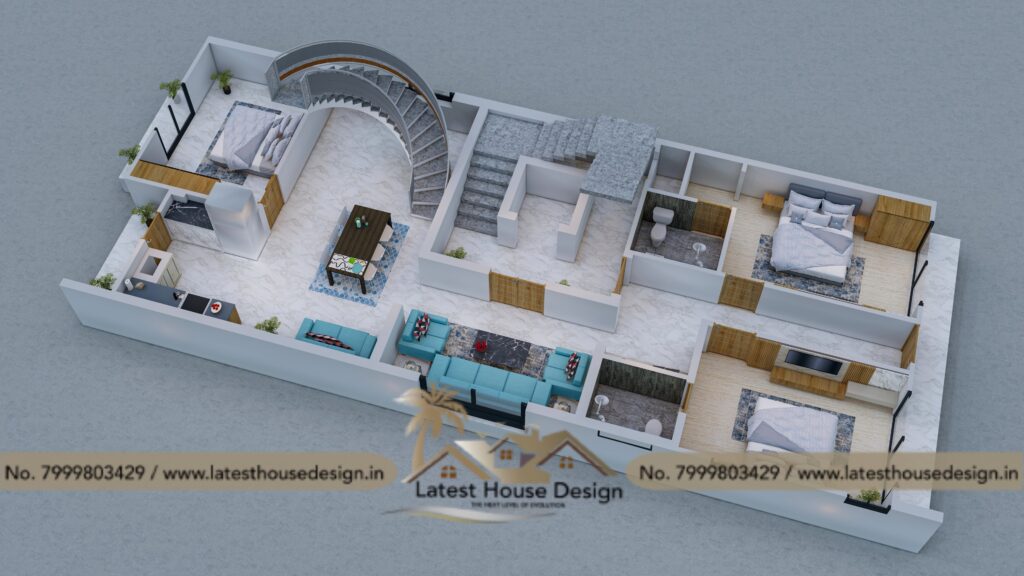
What is 3D Cut Section?
In design and architecture, a 3D cut section is a graphical depiction that shows the internal organisation of a three-dimensional item or area. It displays the interior elements, levels, and linkages that are hidden from view from the outside by creating a virtual cut through the model. This method aids in comprehending the design’s functional arrangement, structural details, and spatial organisation. It’s quite helpful for conveying minute details to stakeholders and for visualising complicated systems like equipment or buildings. By giving a clear picture of how various components interact inside the product, the 3D cut section improves comprehension and makes better design choices and presentations possible.



